102 Strathmore Lane, Rockville Centre, NY 11570
$965,000
Sold Price
Sold on 11/18/2022
 3
Beds
3
Beds
 2
Baths
2
Baths
 Built In
1933
Built In
1933
| Listing ID |
11107532 |
|
|
|
| Property Type |
Residential |
|
|
|
| County |
Nassau |
|
|
|
| Township |
Hempstead |
|
|
|
| School |
Rockville Centre |
|
|
|
|
| Total Tax |
$19,831 |
|
|
|
| Tax ID |
2029-36-236-01-0212-0 |
|
|
|
| FEMA Flood Map |
fema.gov/portal |
|
|
|
| Year Built |
1933 |
|
|
|
| |
|
|
|
|
|
This English Tudor in the coveted Strathmore section was completely renovated in 2020. The new kitchen with white cabinetry, quartz countertops, Bosch appliances, gas cooking and radiant heat will wow you. The new full bath with radiant heat off the back entrance is bright and has high-end tile. The laundry has been brought up from the basement off the kitchen with LG W/D. The LR boasts new lightly finished hard wood floors with refinished wood burning fireplace. The Family Room has radiant heat, white built-ins and natural light from the large windows. The 3 bedrooms on the upper level are spacious with a deck off one bedroom. Updated large bathroom. Walk-in Closet in Primary bedroom. The Basement is finished with an egress window and plenty of storage. The A/C installed in 2020, upgraded electric, partial new roof, new above ground oil tank, Exterior freshly painted and new landscaping. One-car garage. NEW NEW NEW with old English Tudor charm.
|
- 3 Total Bedrooms
- 2 Full Baths
- 0.13 Acres
- 5665 SF Lot
- Built in 1933
- Tudor Style
- Lower Level: Finished, Bilco Doors
- Lot Dimensions/Acres: 50x103
- Condition: Pristine
- Oven/Range
- Refrigerator
- Dishwasher
- Microwave
- Washer
- Dryer
- Hardwood Flooring
- Balcony
- 7 Rooms
- Family Room
- 1 Fireplace
- Baseboard
- Oil Fuel
- Cooling: Energy star qualified equipment
- Hot Water: Fuel Oil Stand Alone
- Features: Eat-in kitchen,storage
- Brick Siding
- Stucco Siding
- Stone Siding
- Attached Garage
- 1 Garage Space
- Community Water
- Community Septic
- Patio
- Open Porch
- Irrigation System
- Corner
- Construction Materials: Shingle siding
- Parking Features: Private,Attached,1 Car Attached
- $3,580 Other Tax
- $19,831 Total Tax
- Sold on 11/18/2022
- Sold for $965,000
- Buyer's Agent: Katherine L Ciavarella
- Company: Signature Premier Properties
|
|
Signature Premier Properties
|
|
|
Signature Premier Properties
|
Listing data is deemed reliable but is NOT guaranteed accurate.
|



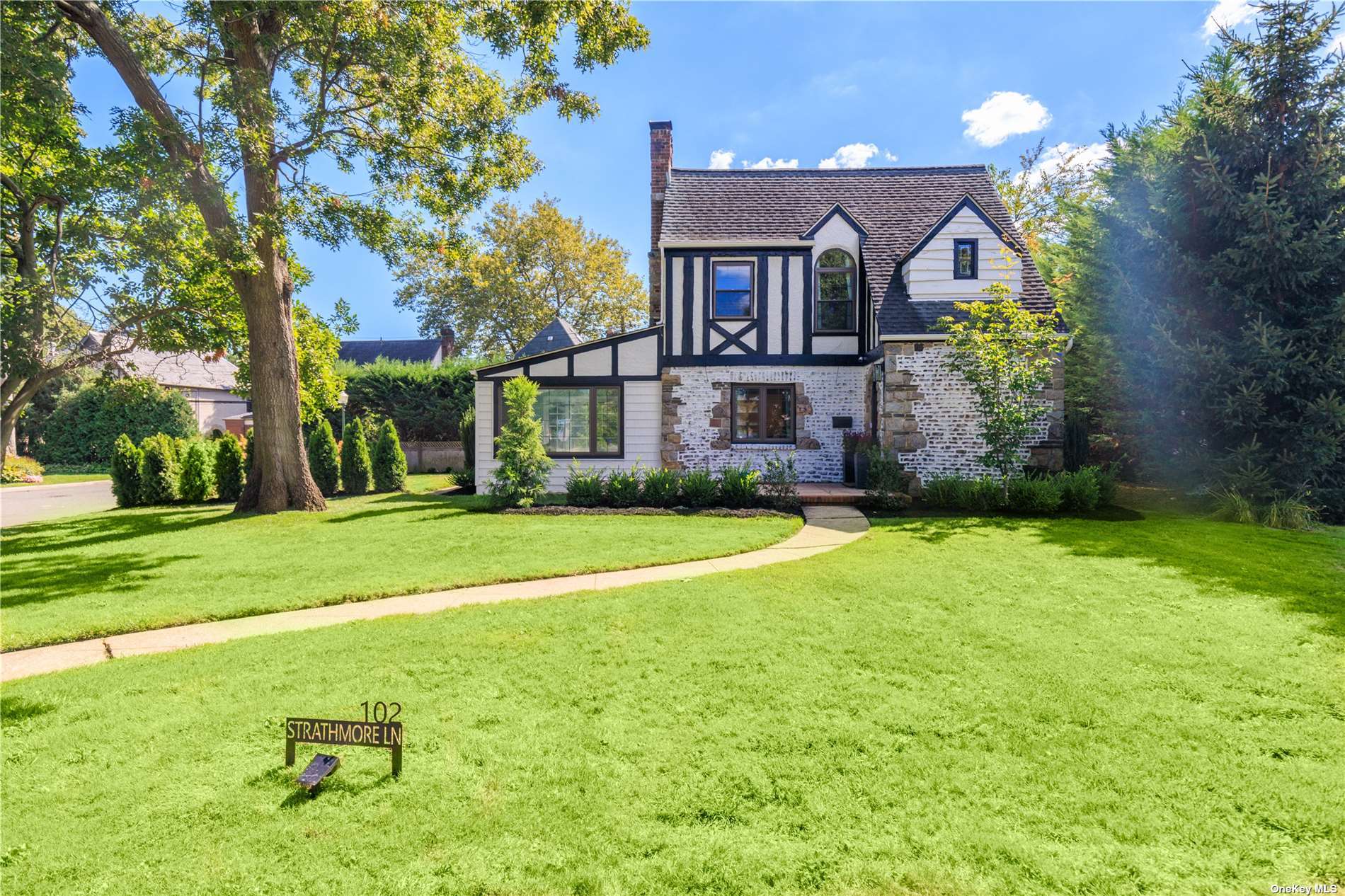

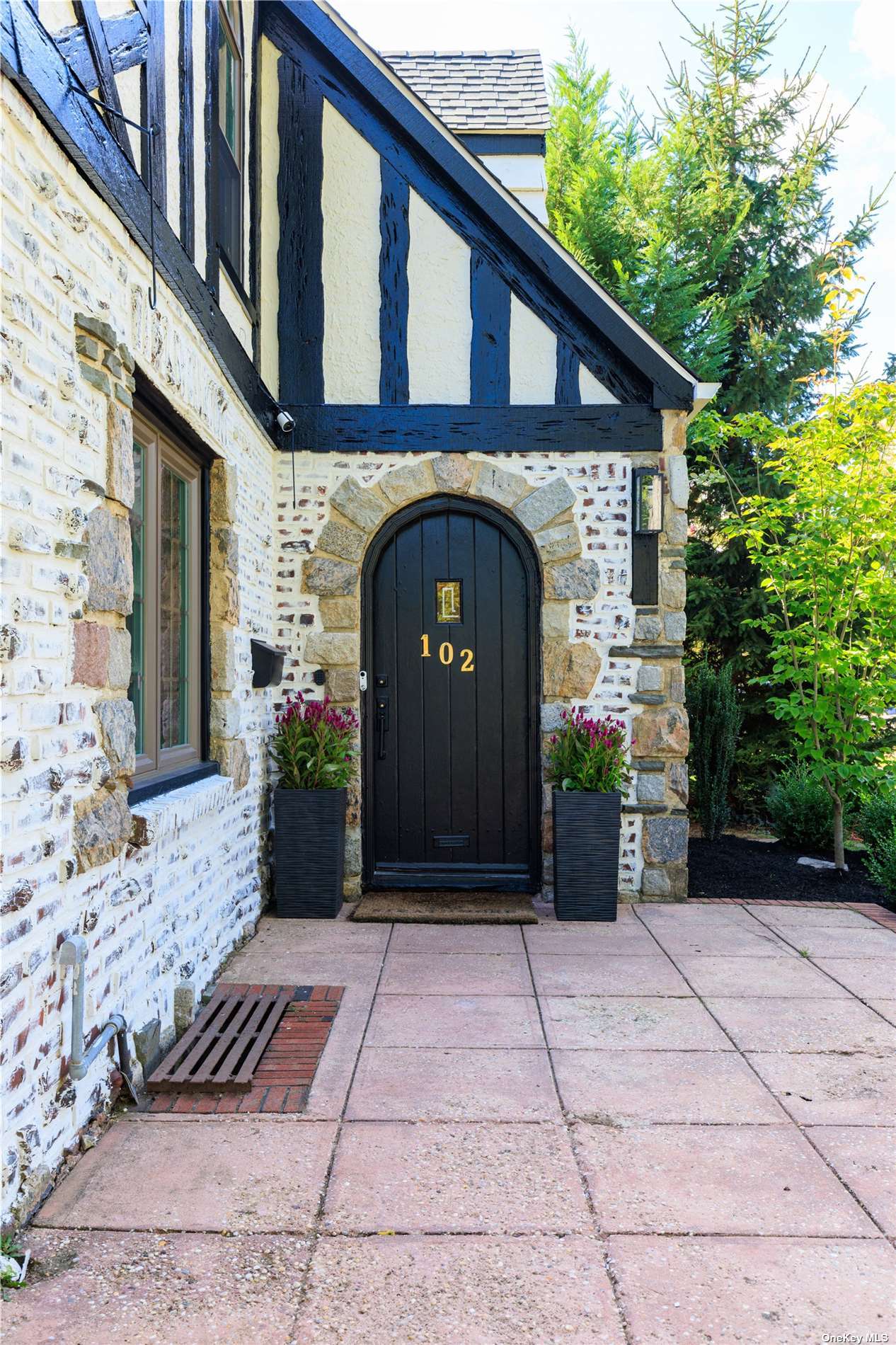 ;
;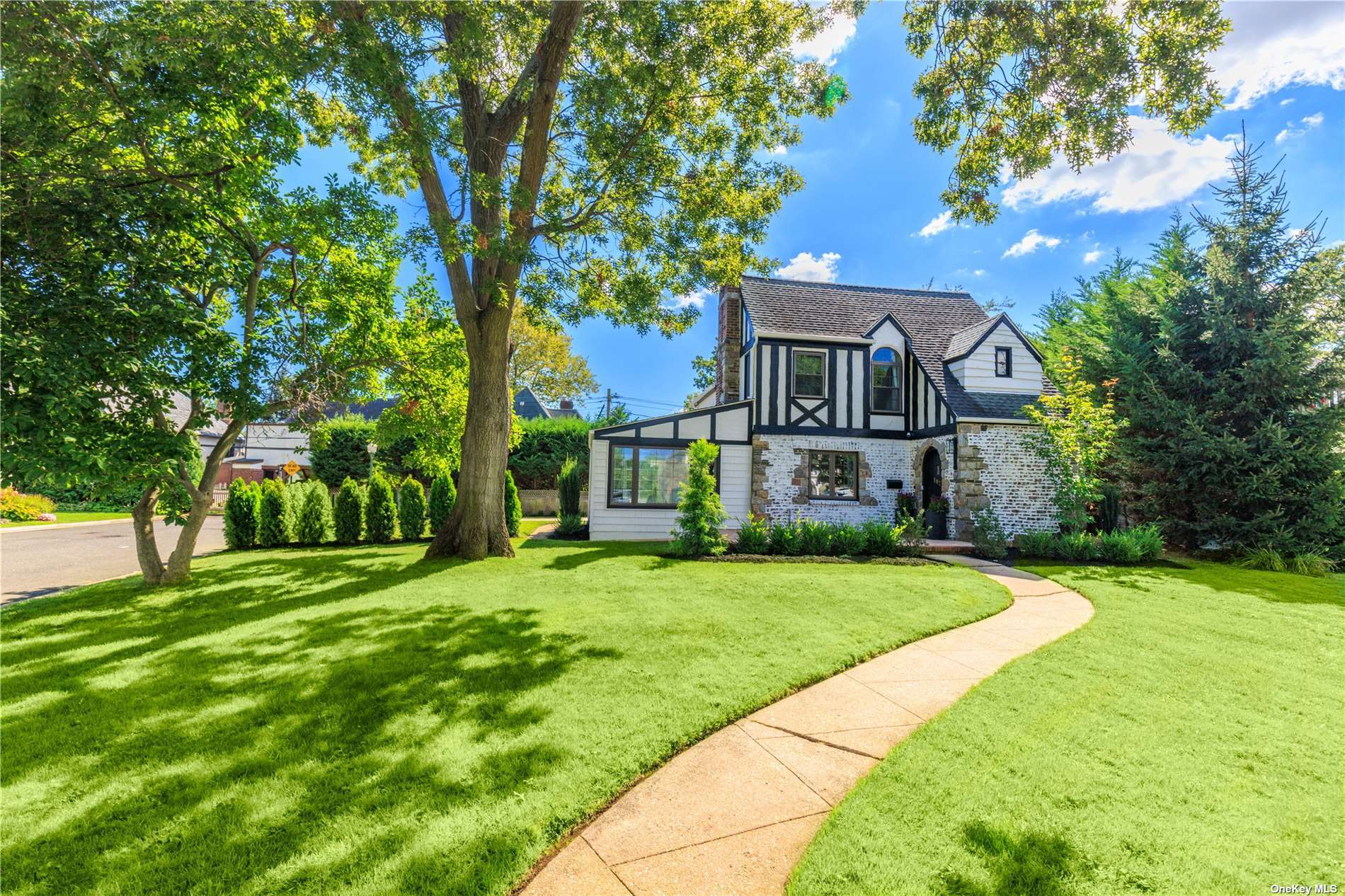 ;
;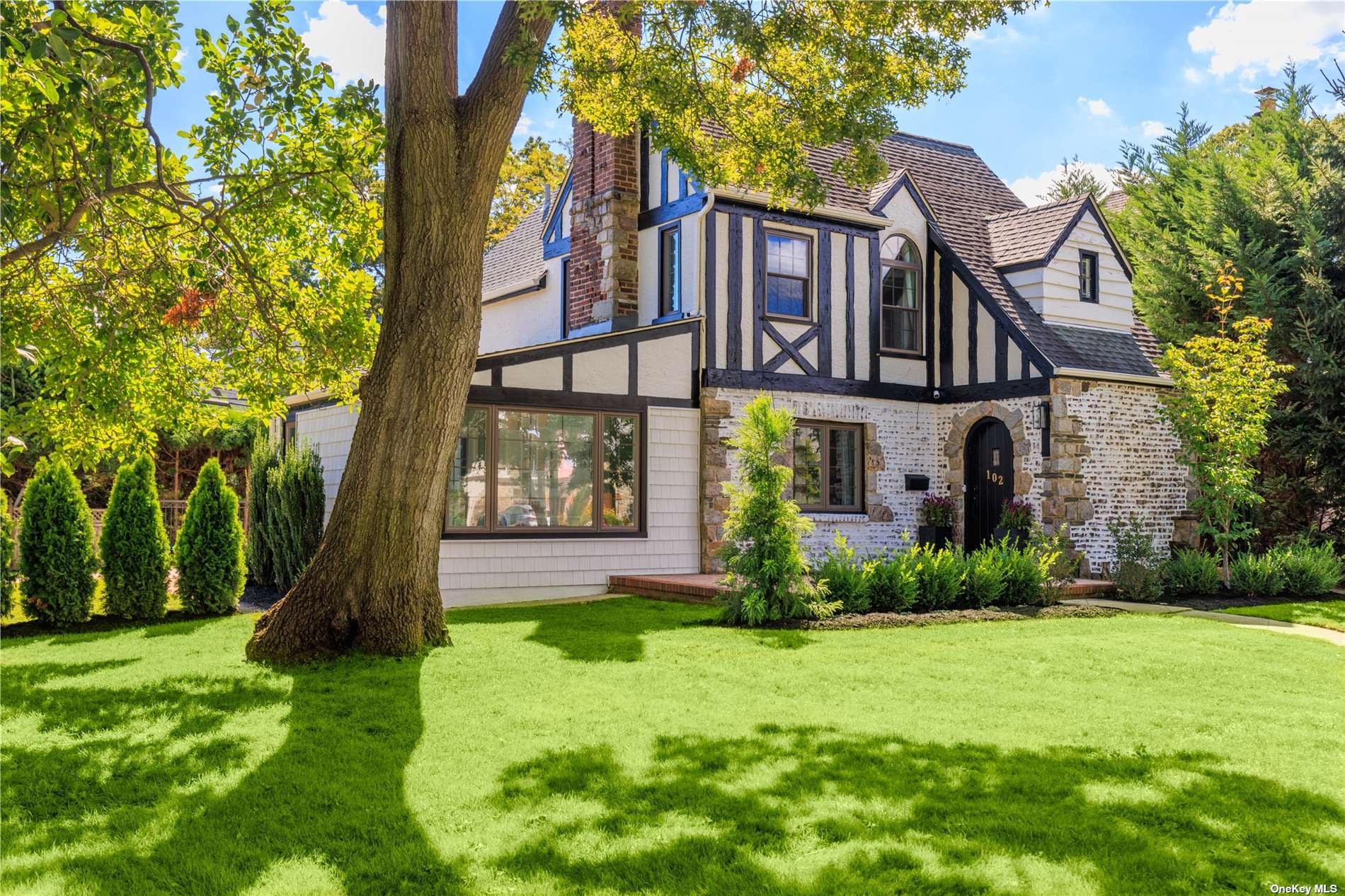 ;
;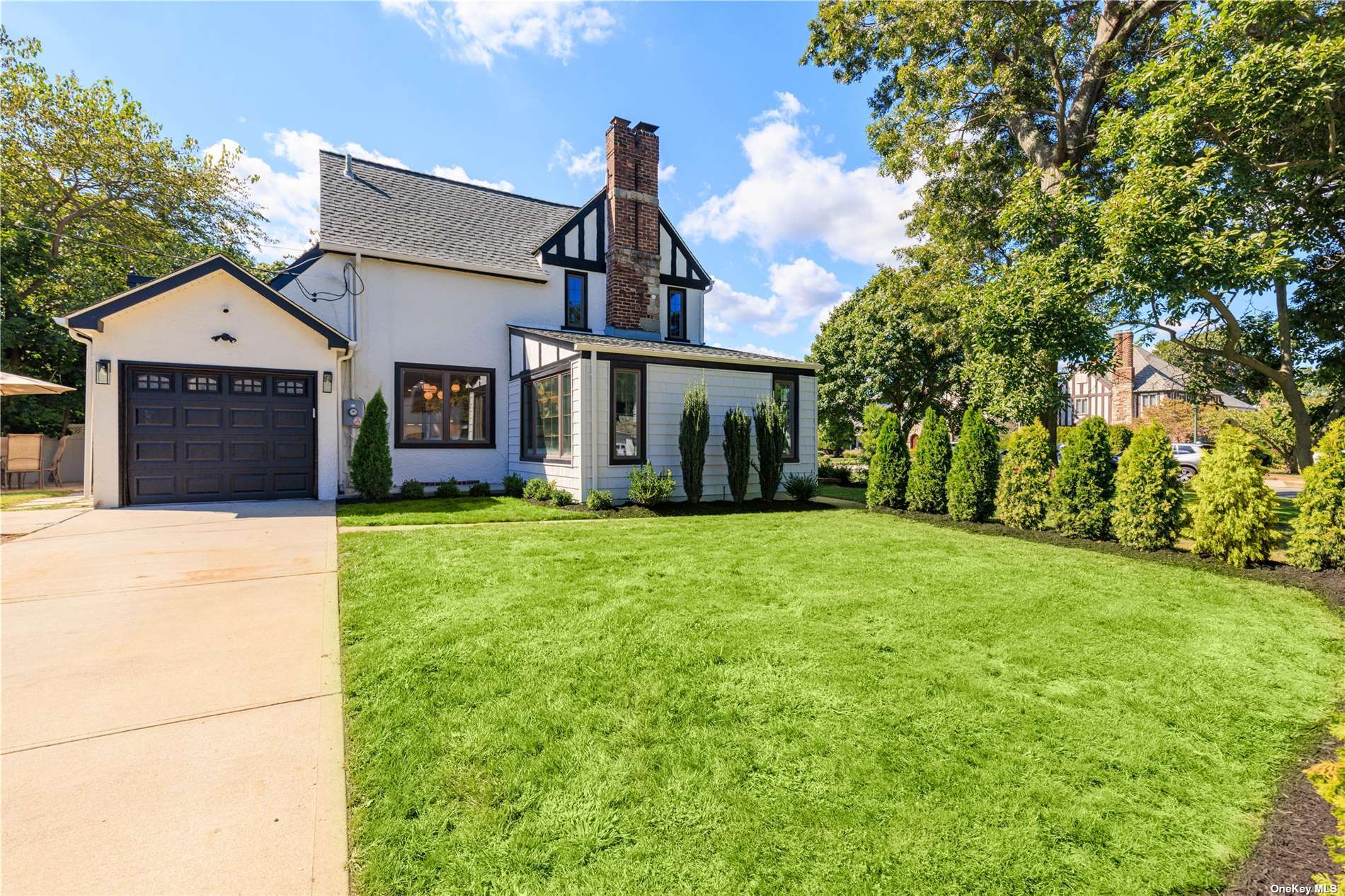 ;
;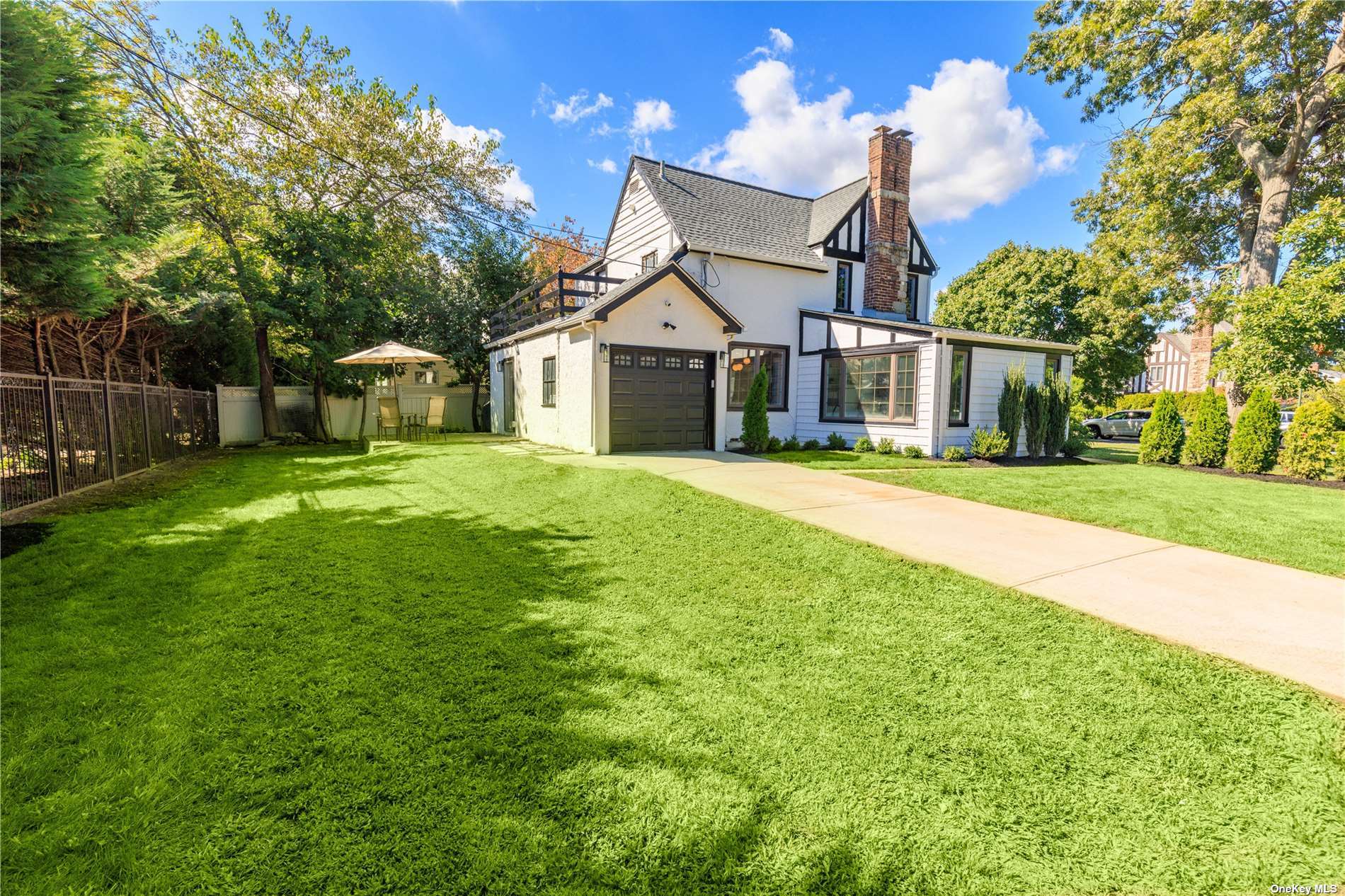 ;
;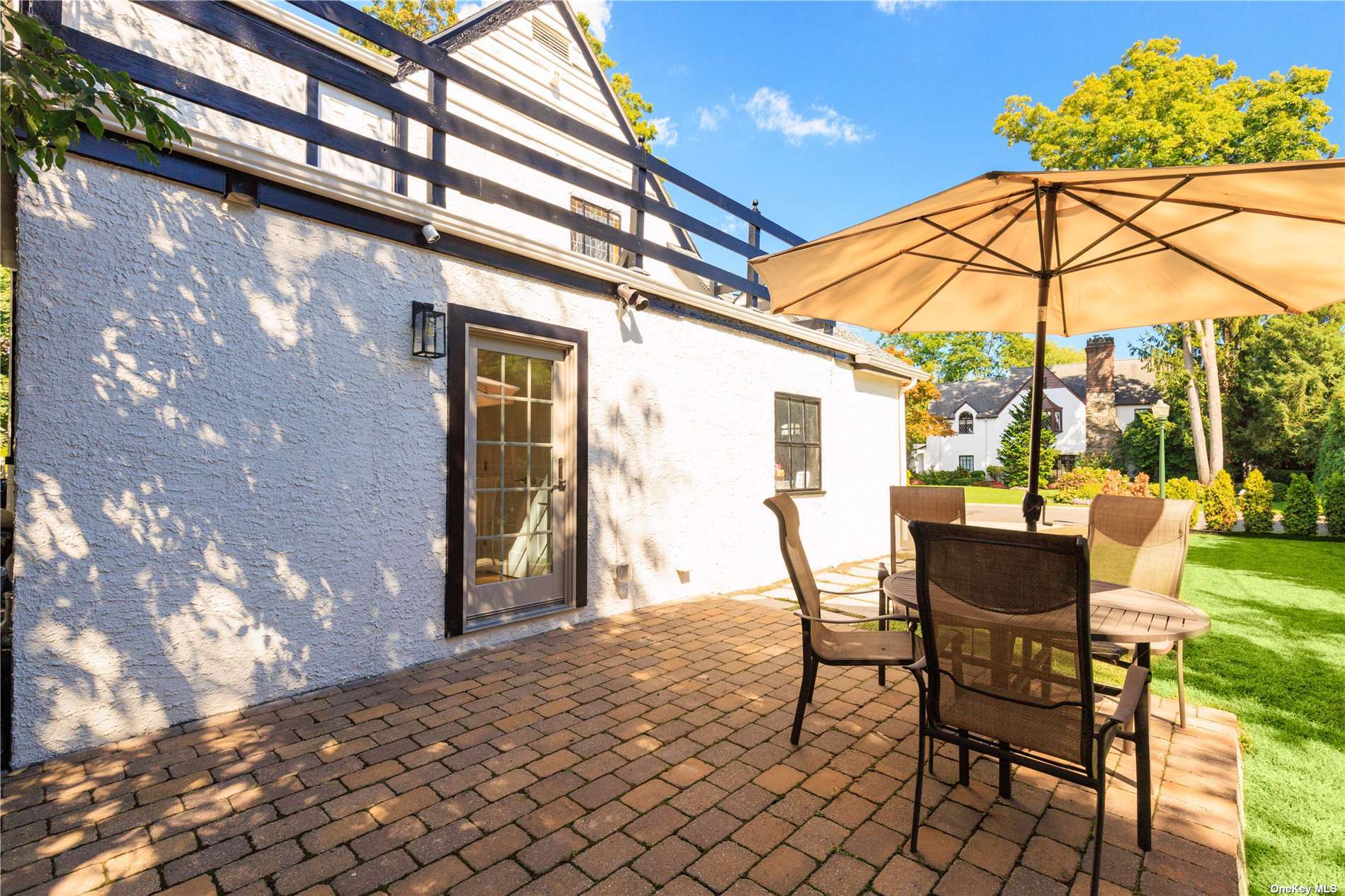 ;
;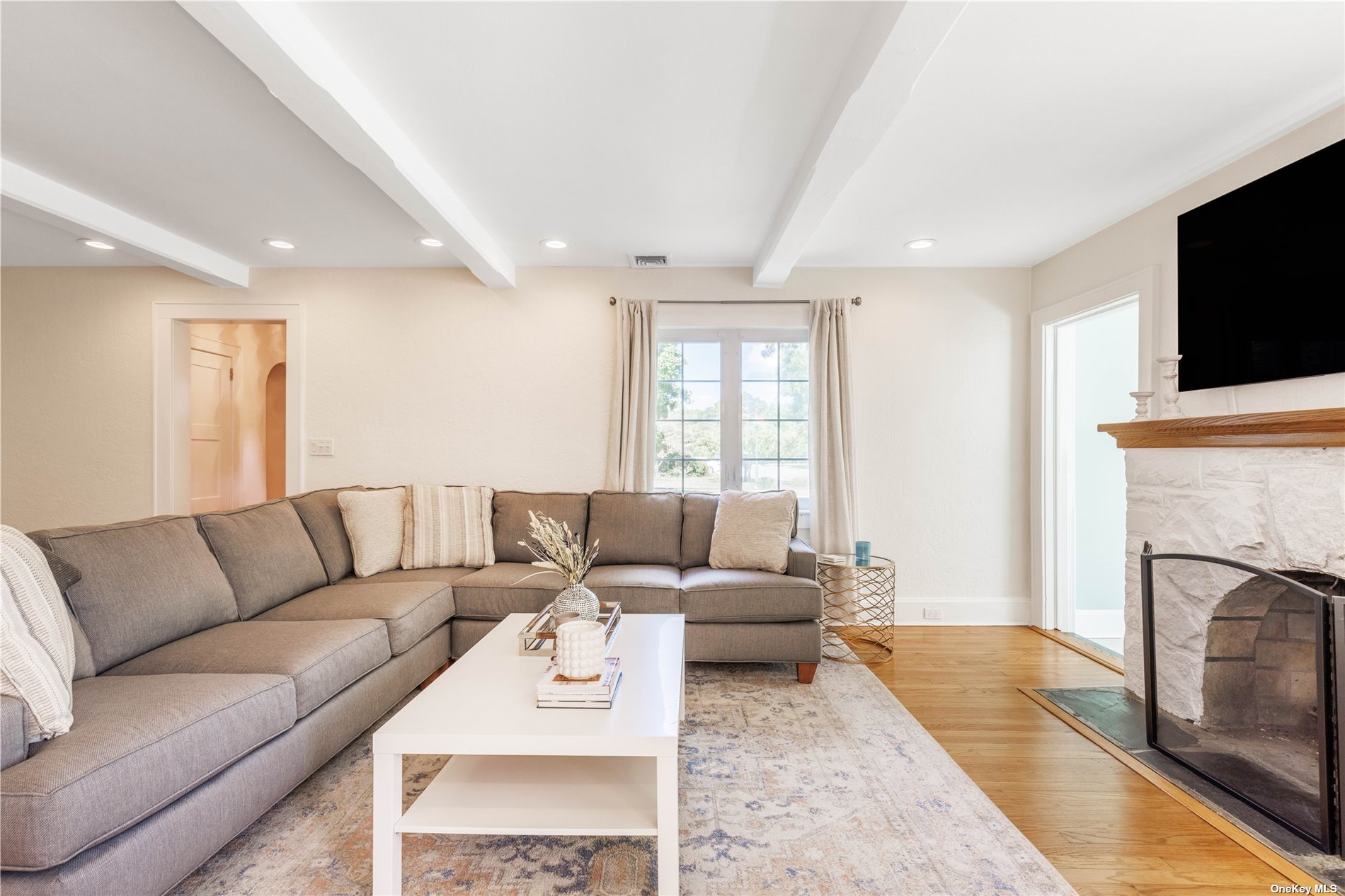 ;
;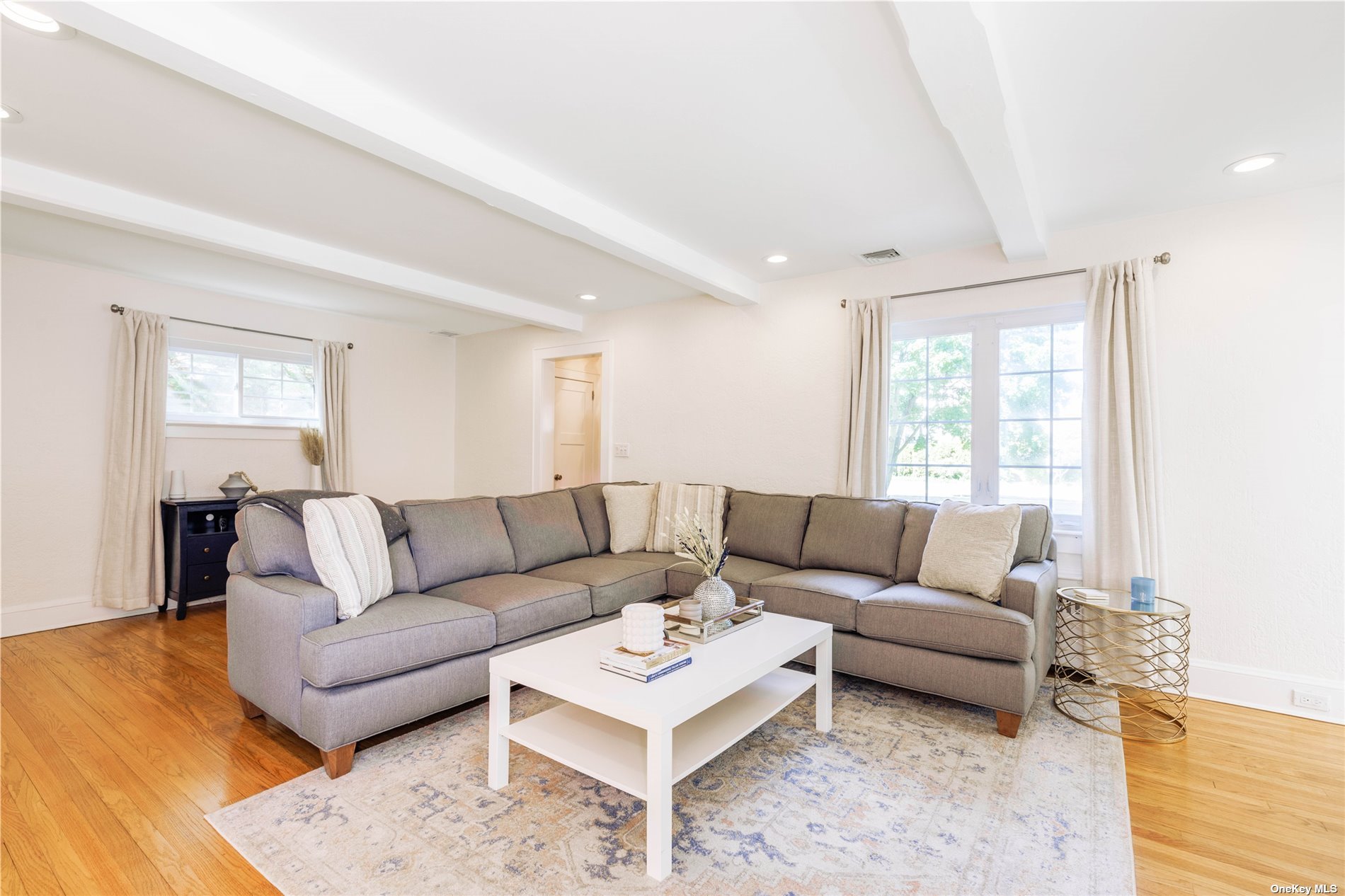 ;
;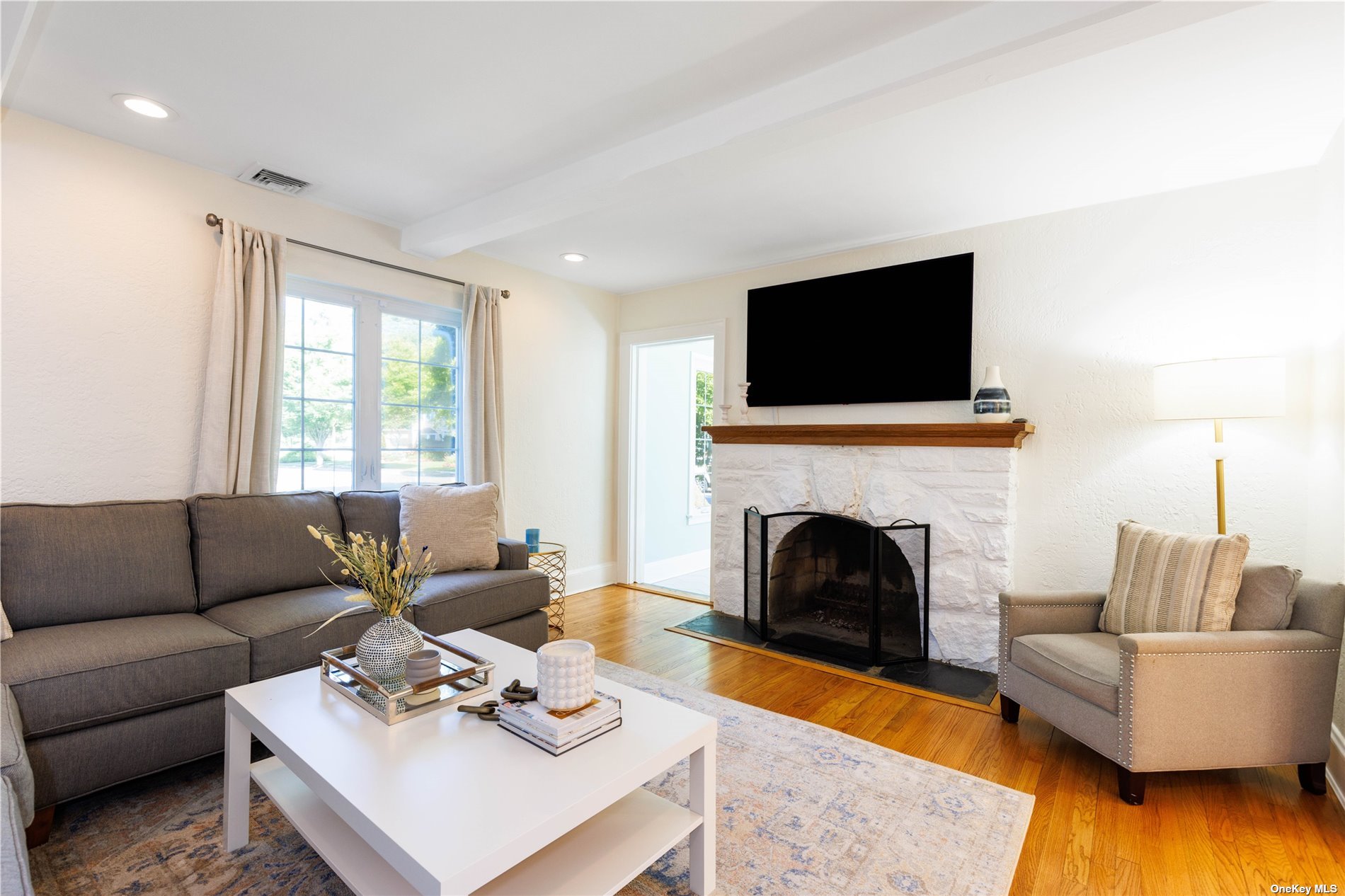 ;
;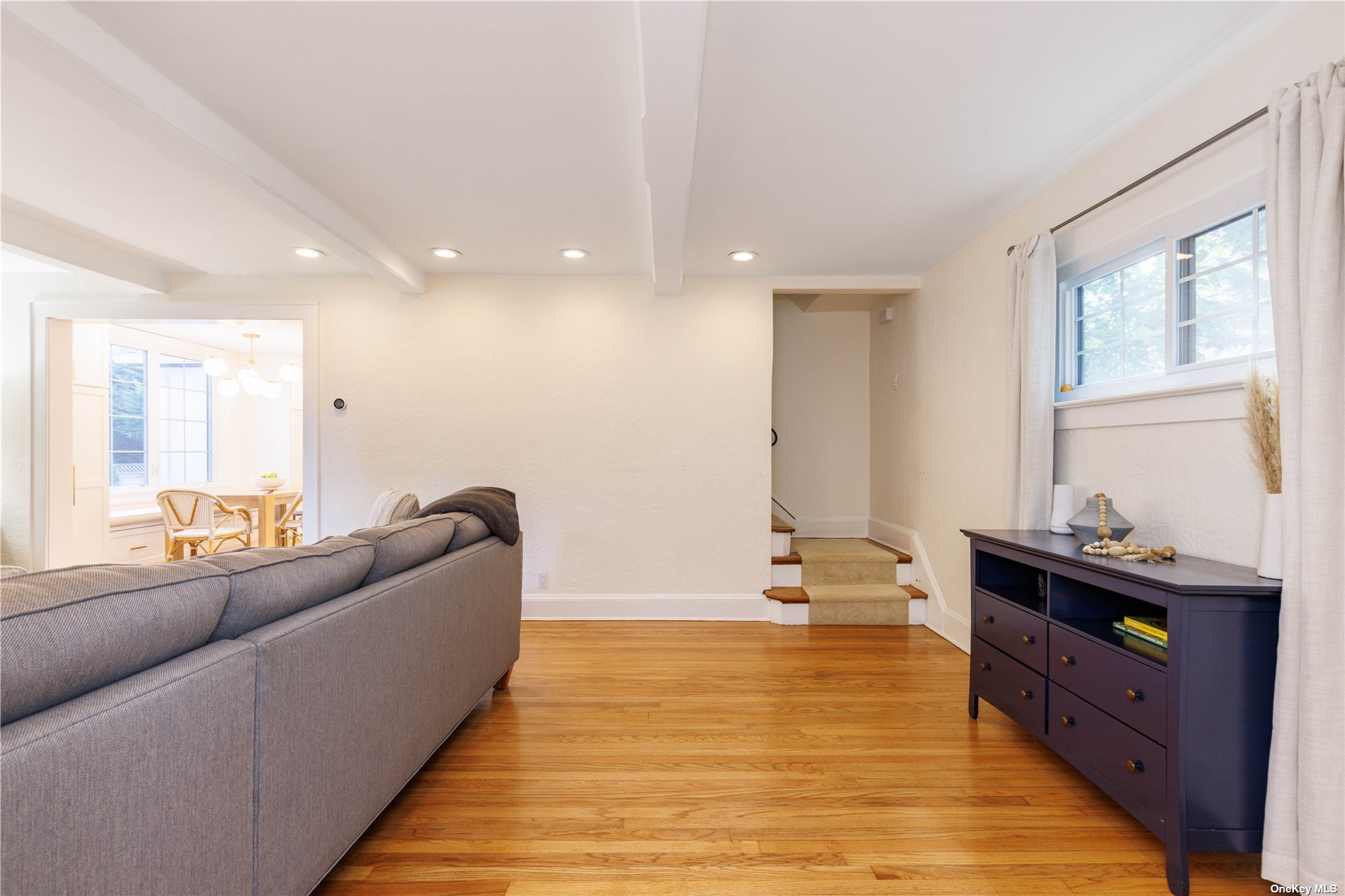 ;
;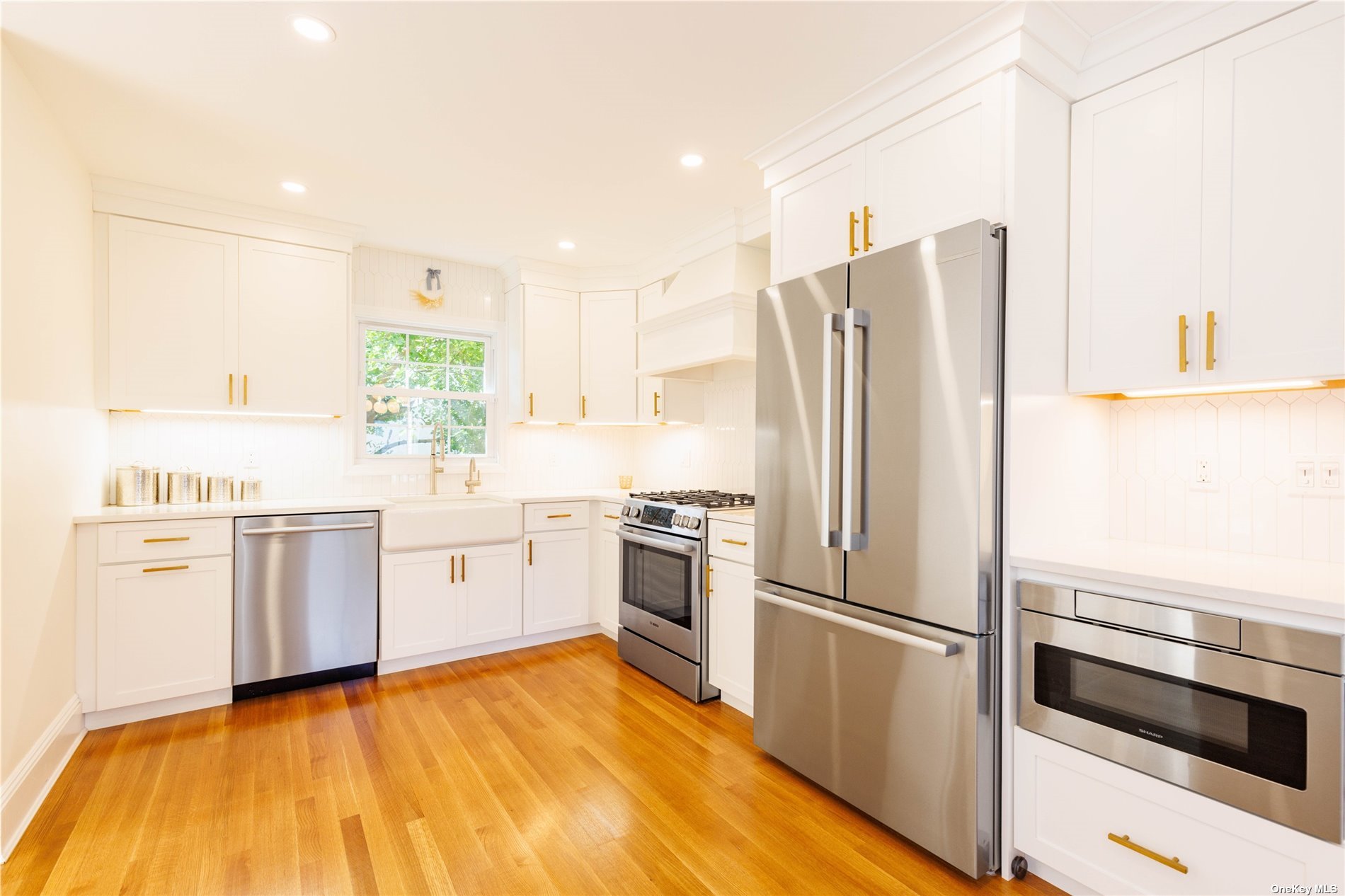 ;
;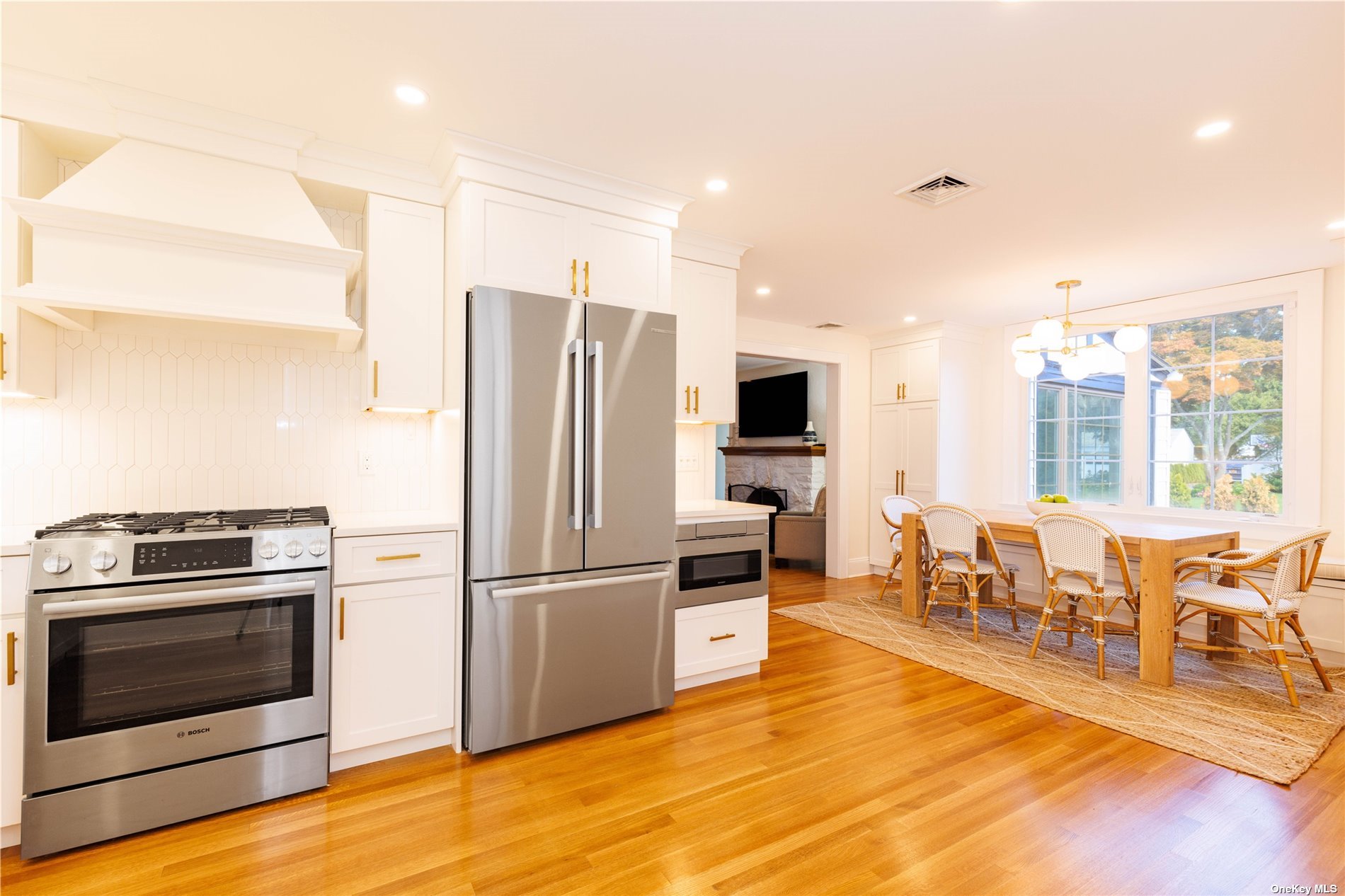 ;
;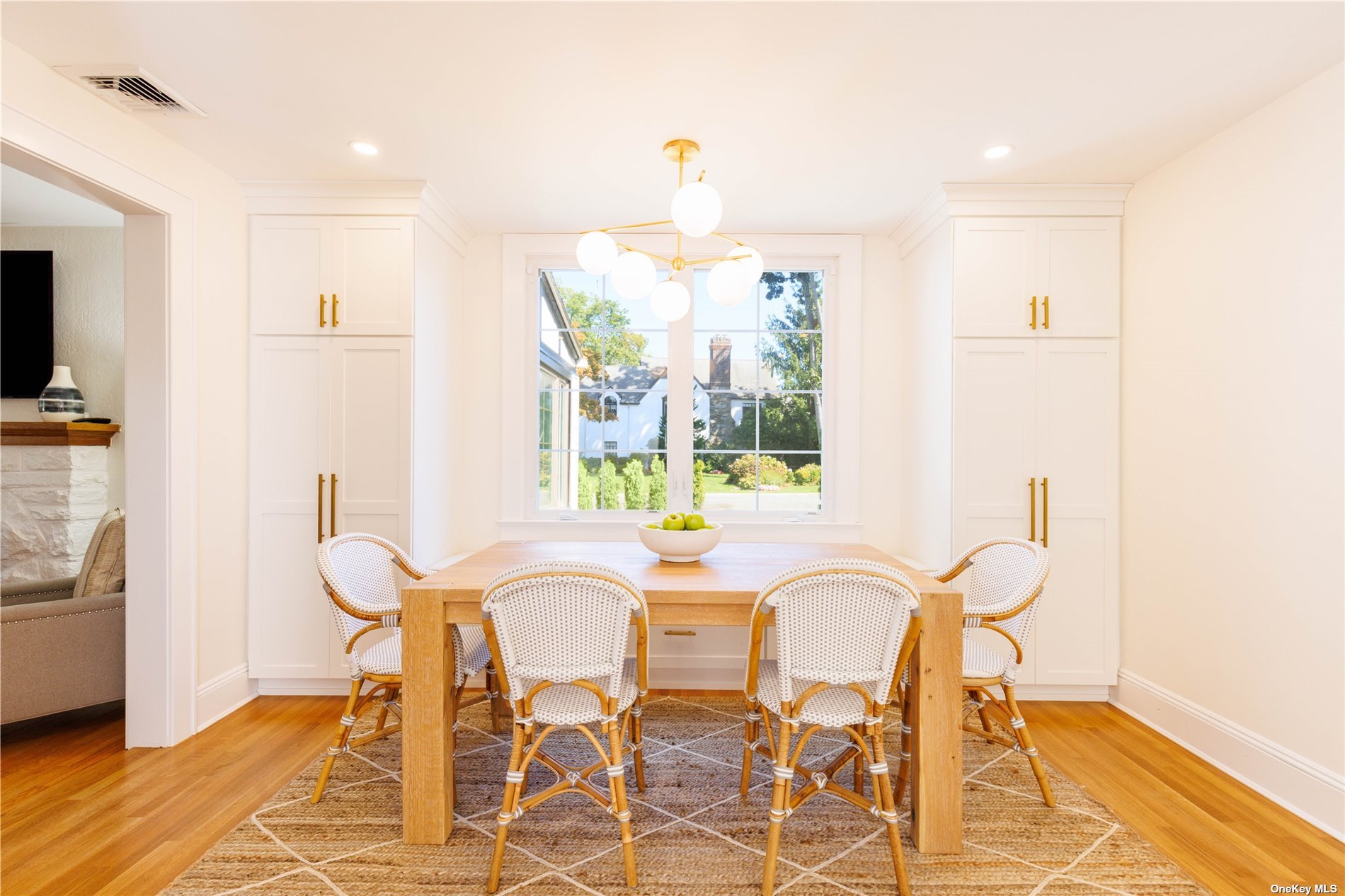 ;
;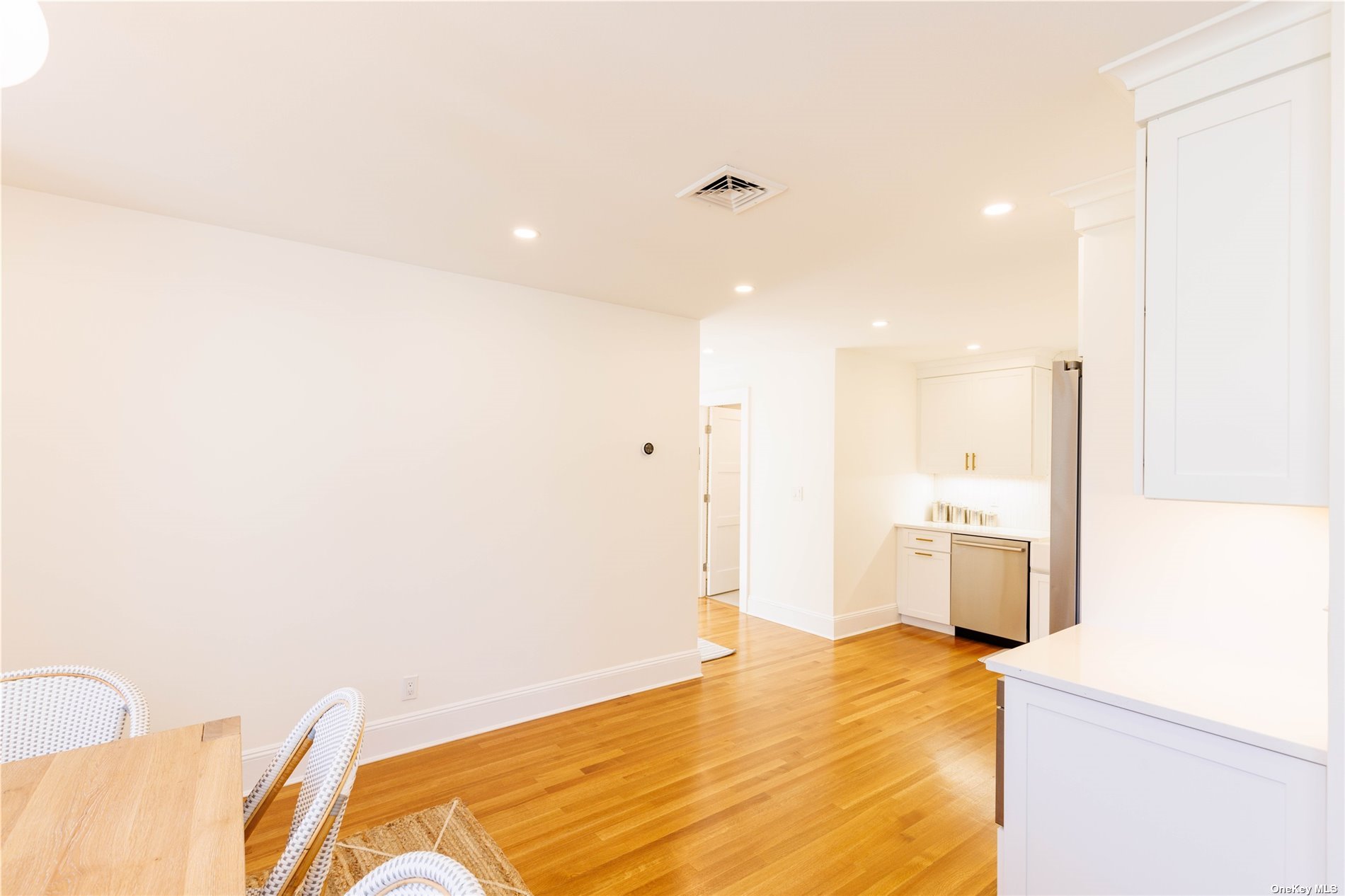 ;
;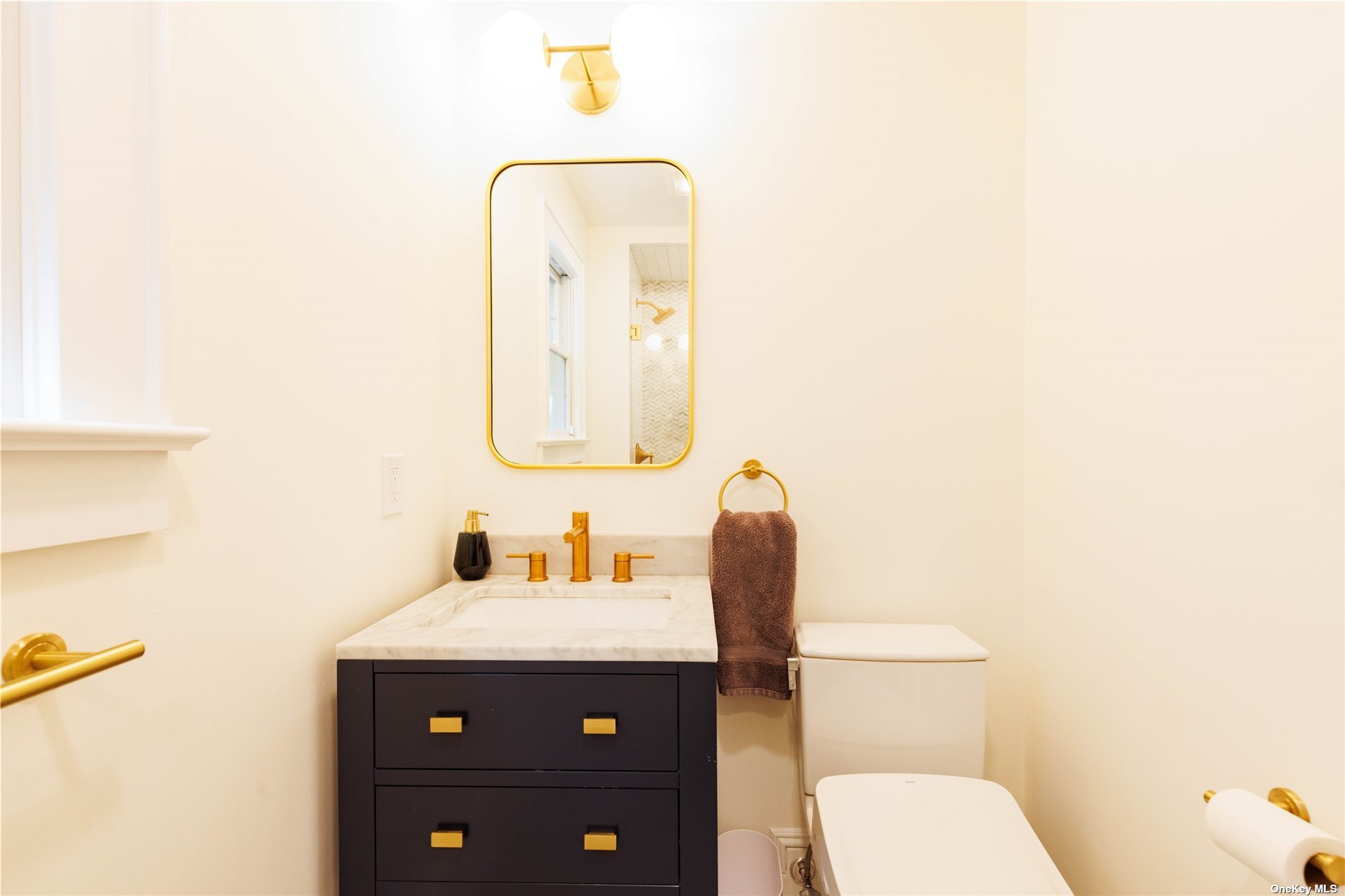 ;
;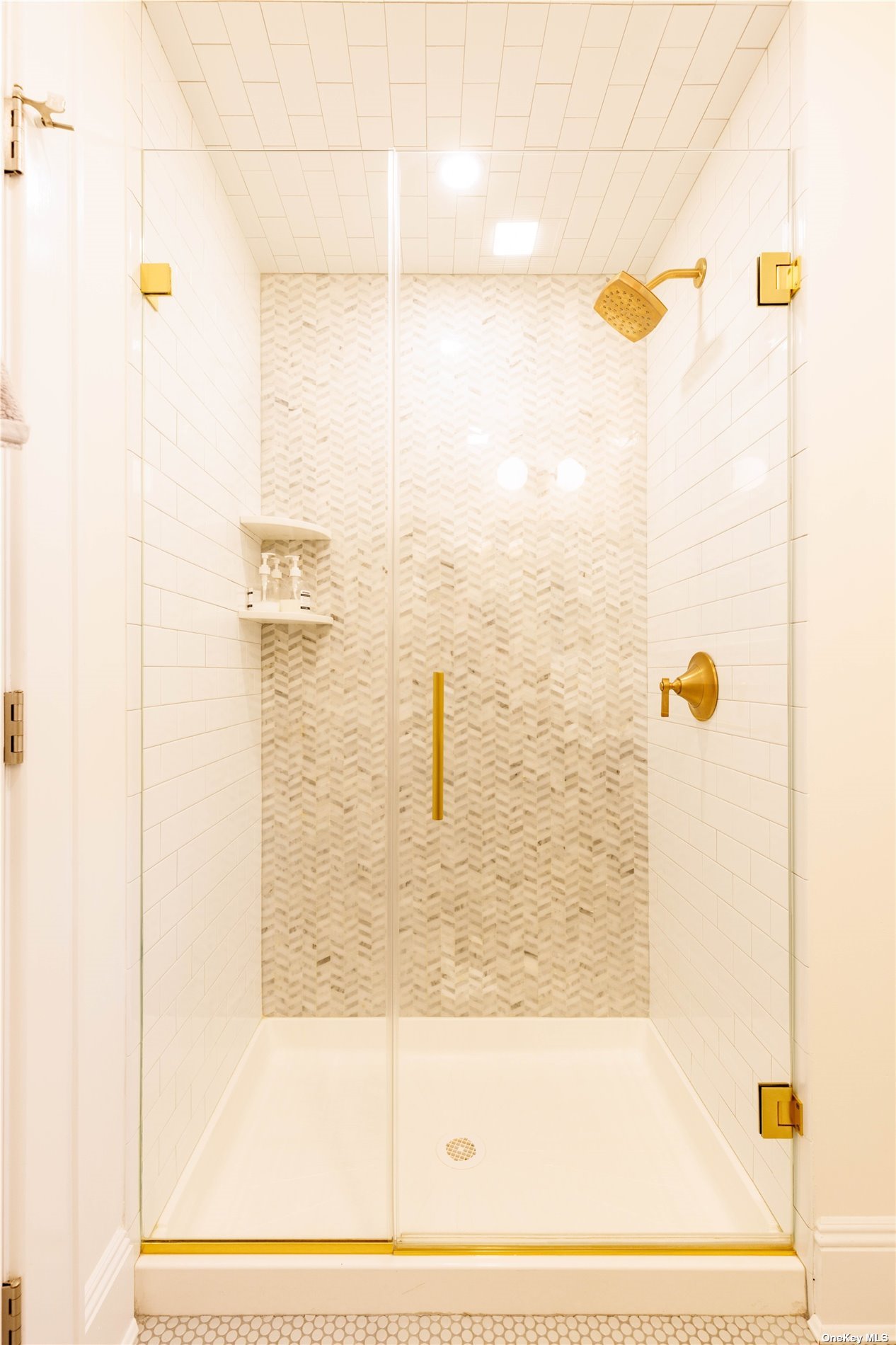 ;
;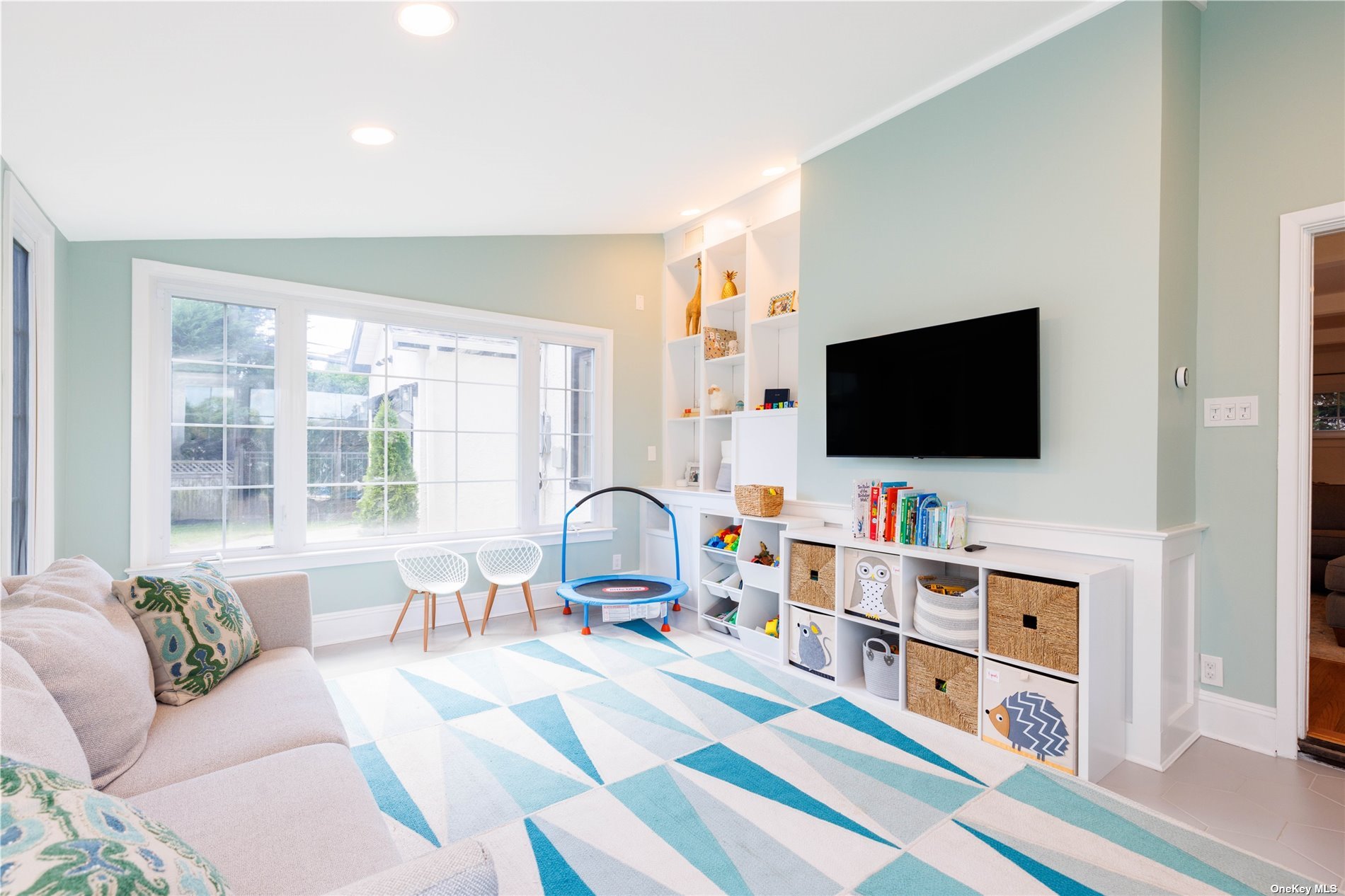 ;
;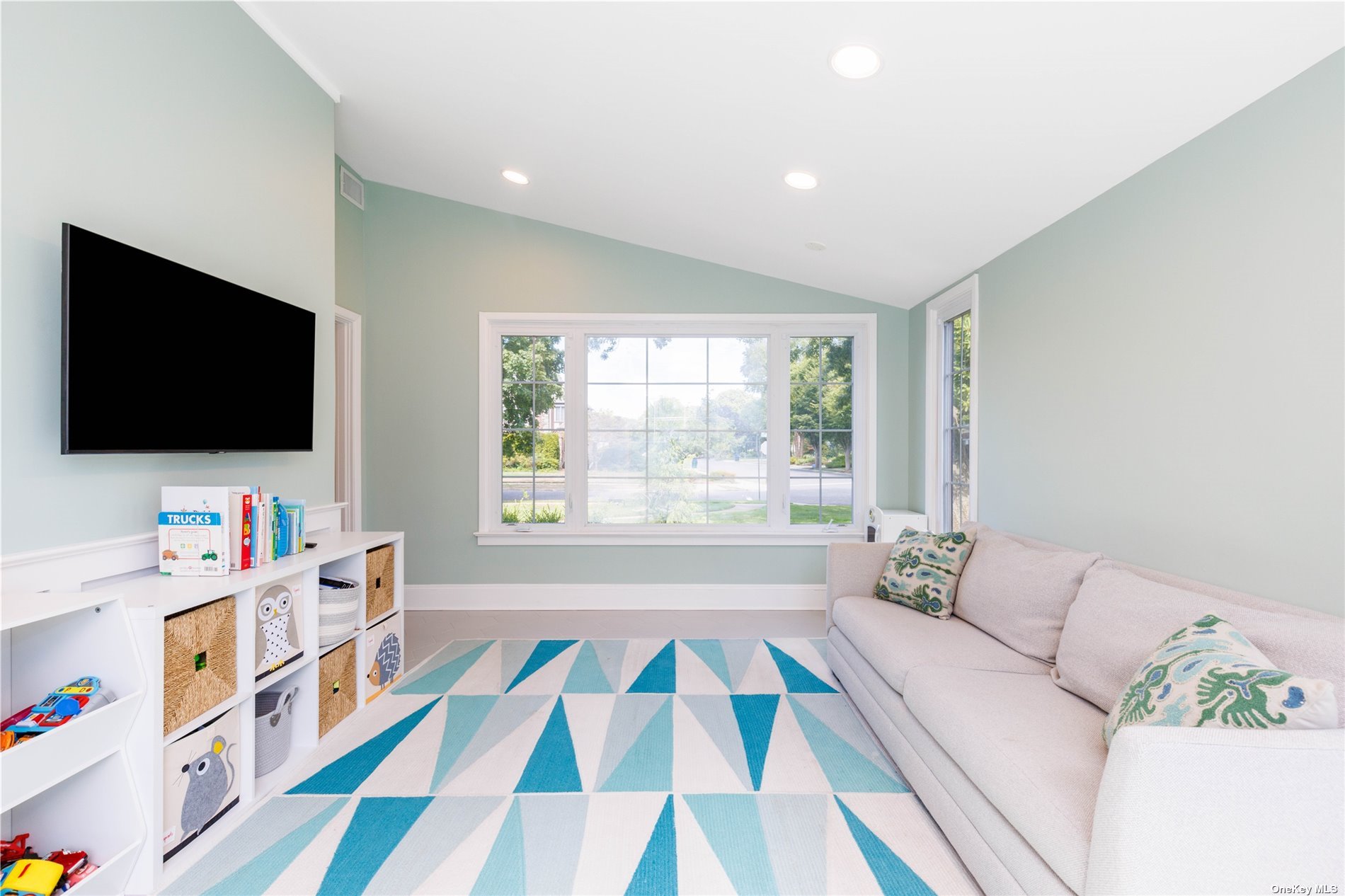 ;
;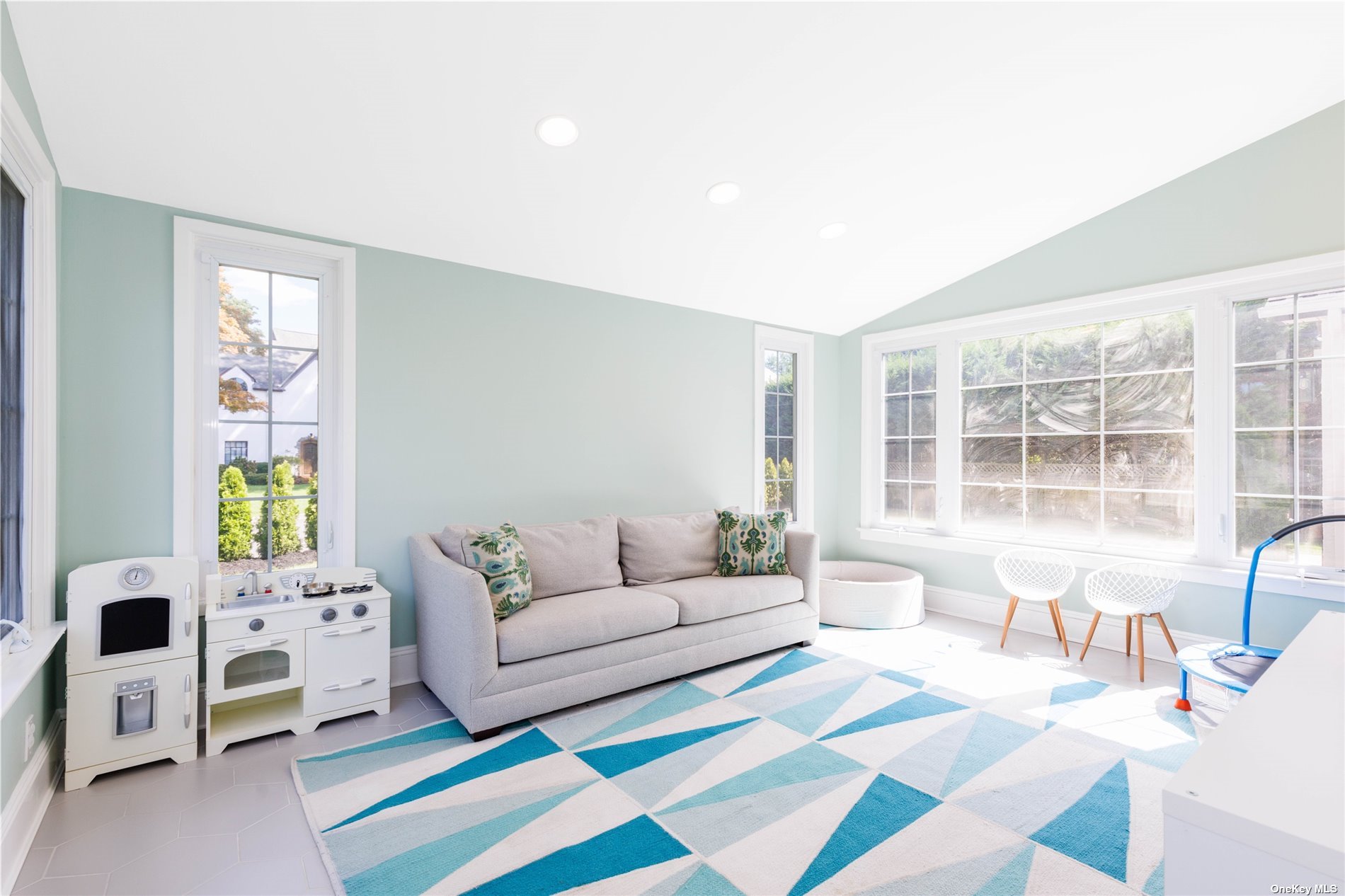 ;
;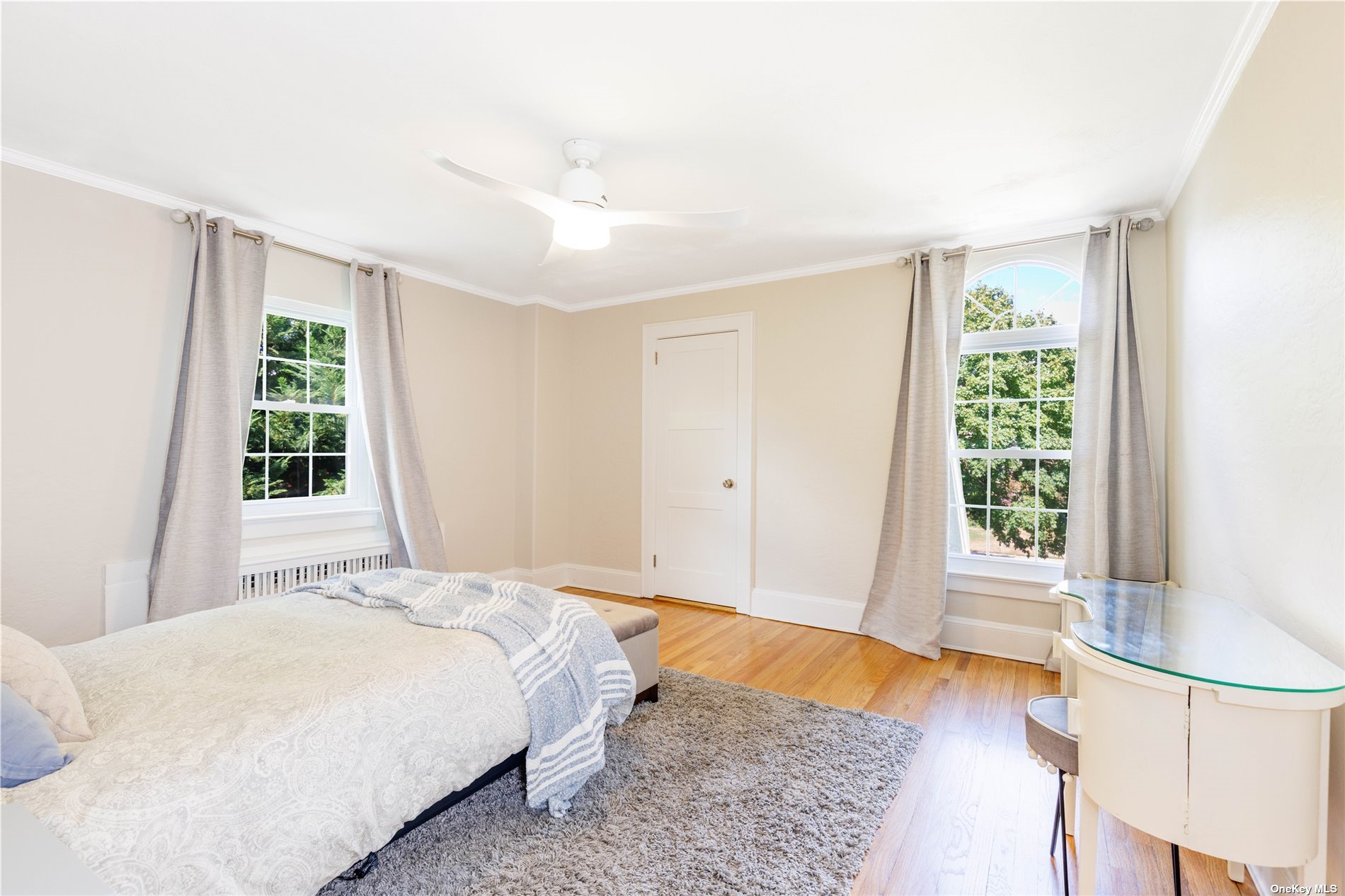 ;
;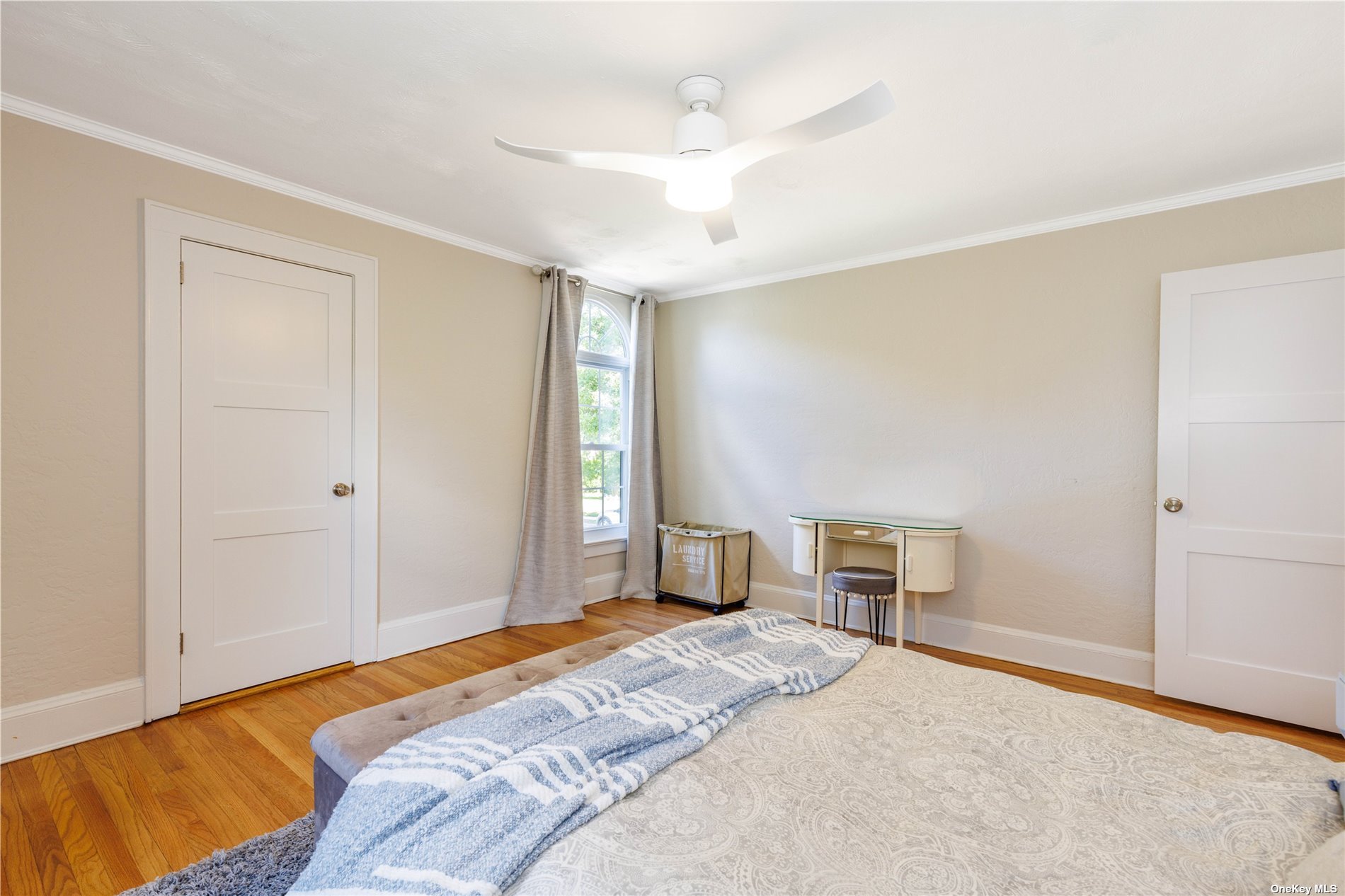 ;
;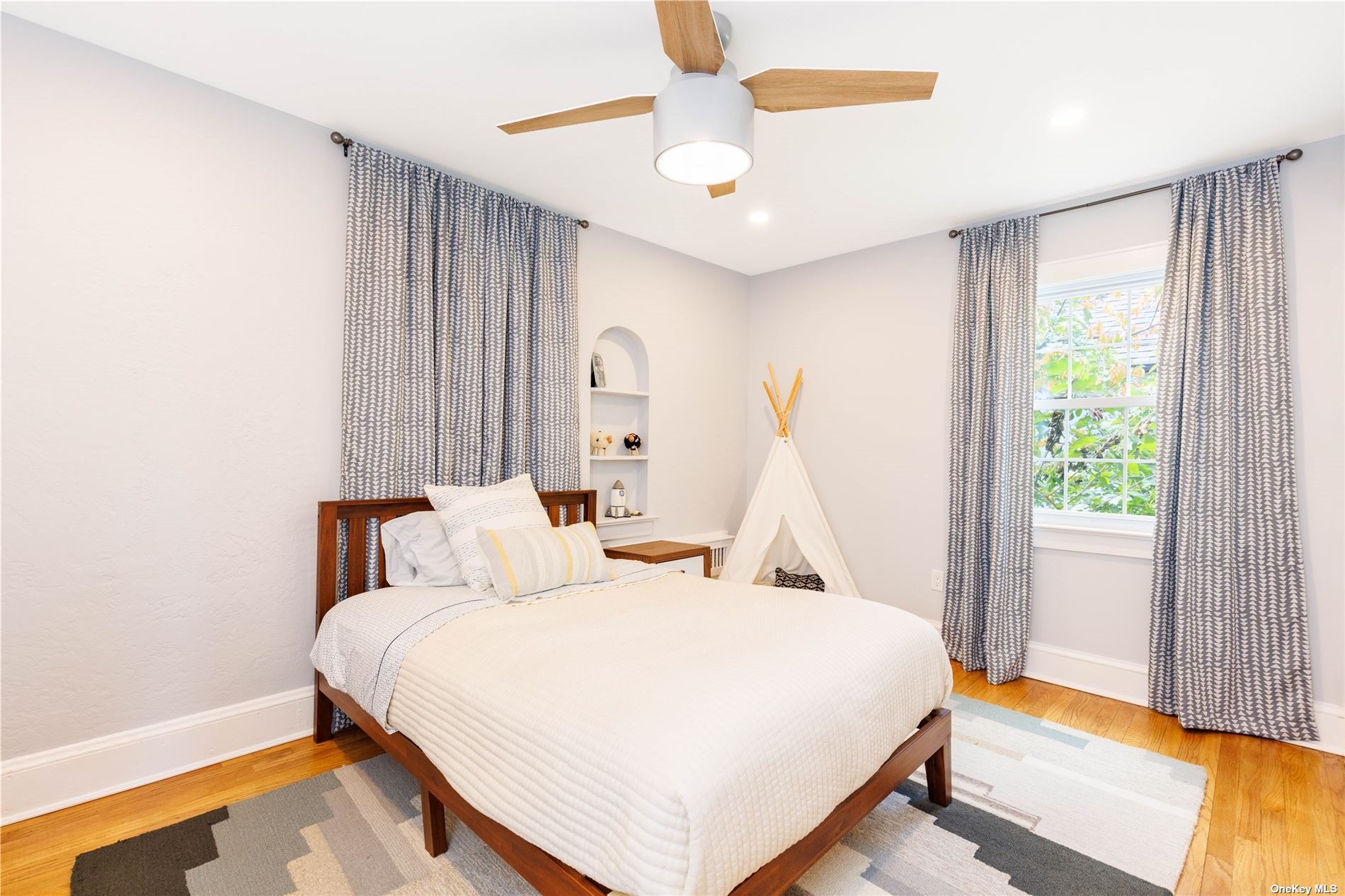 ;
;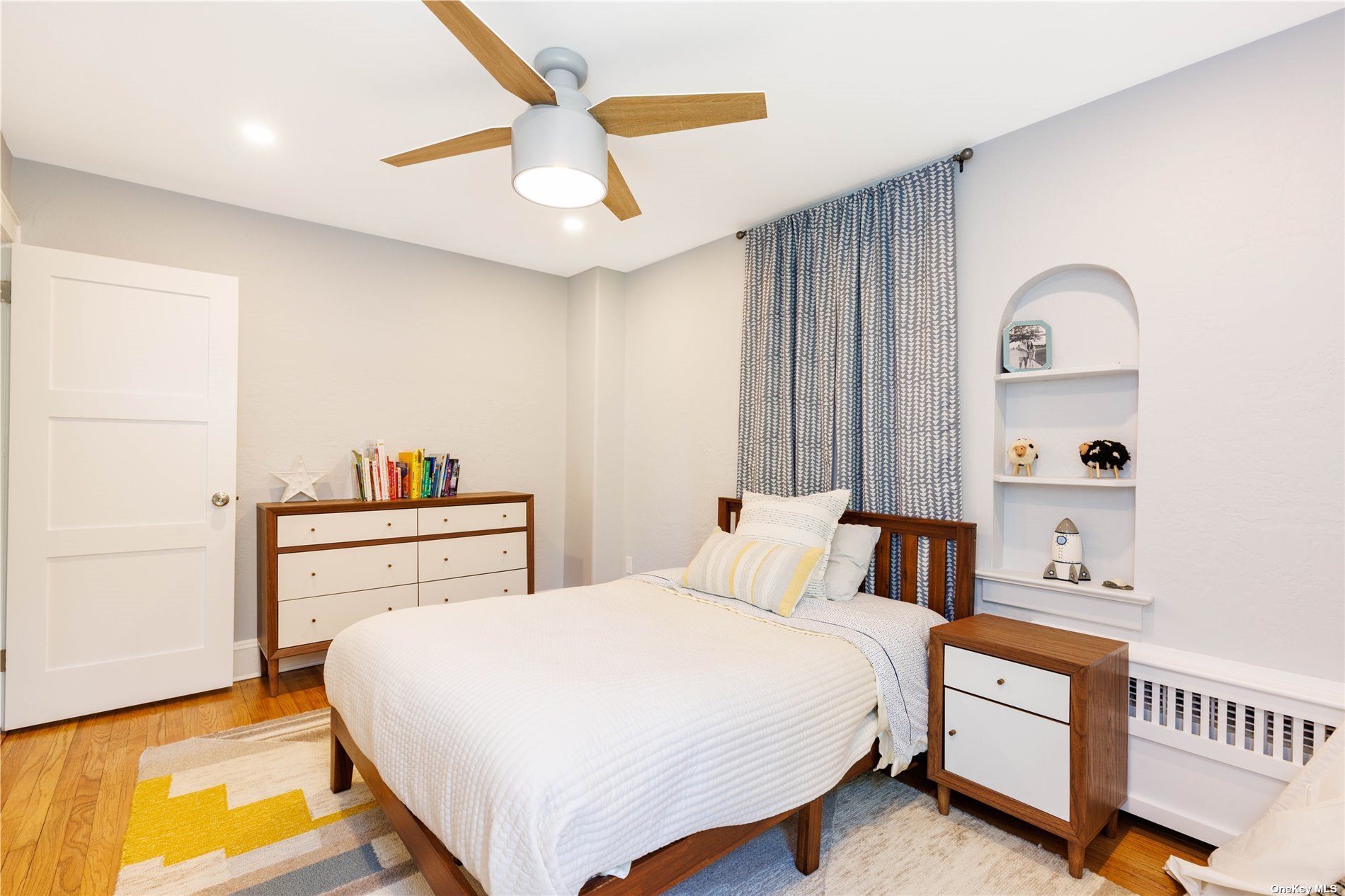 ;
;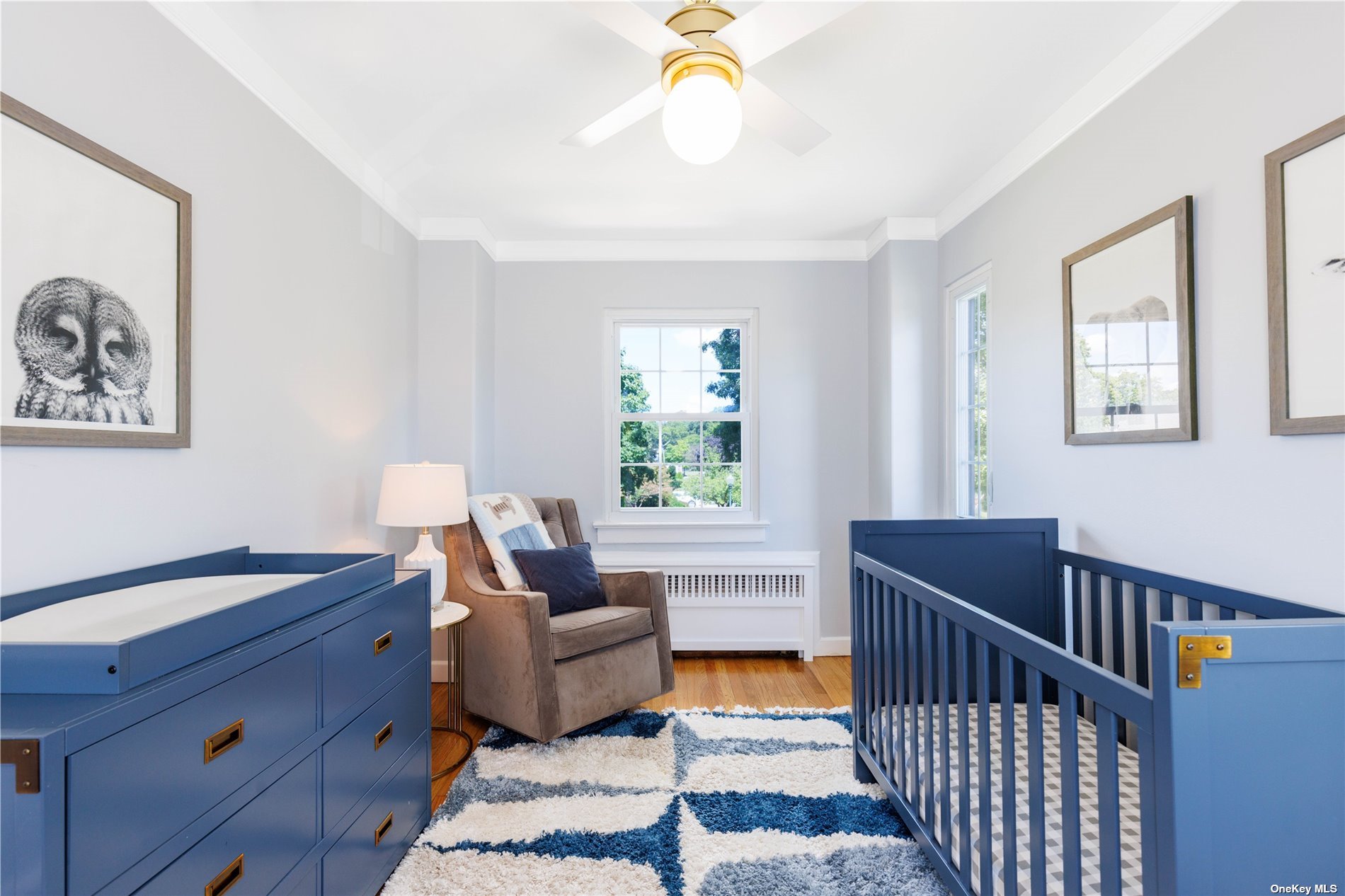 ;
;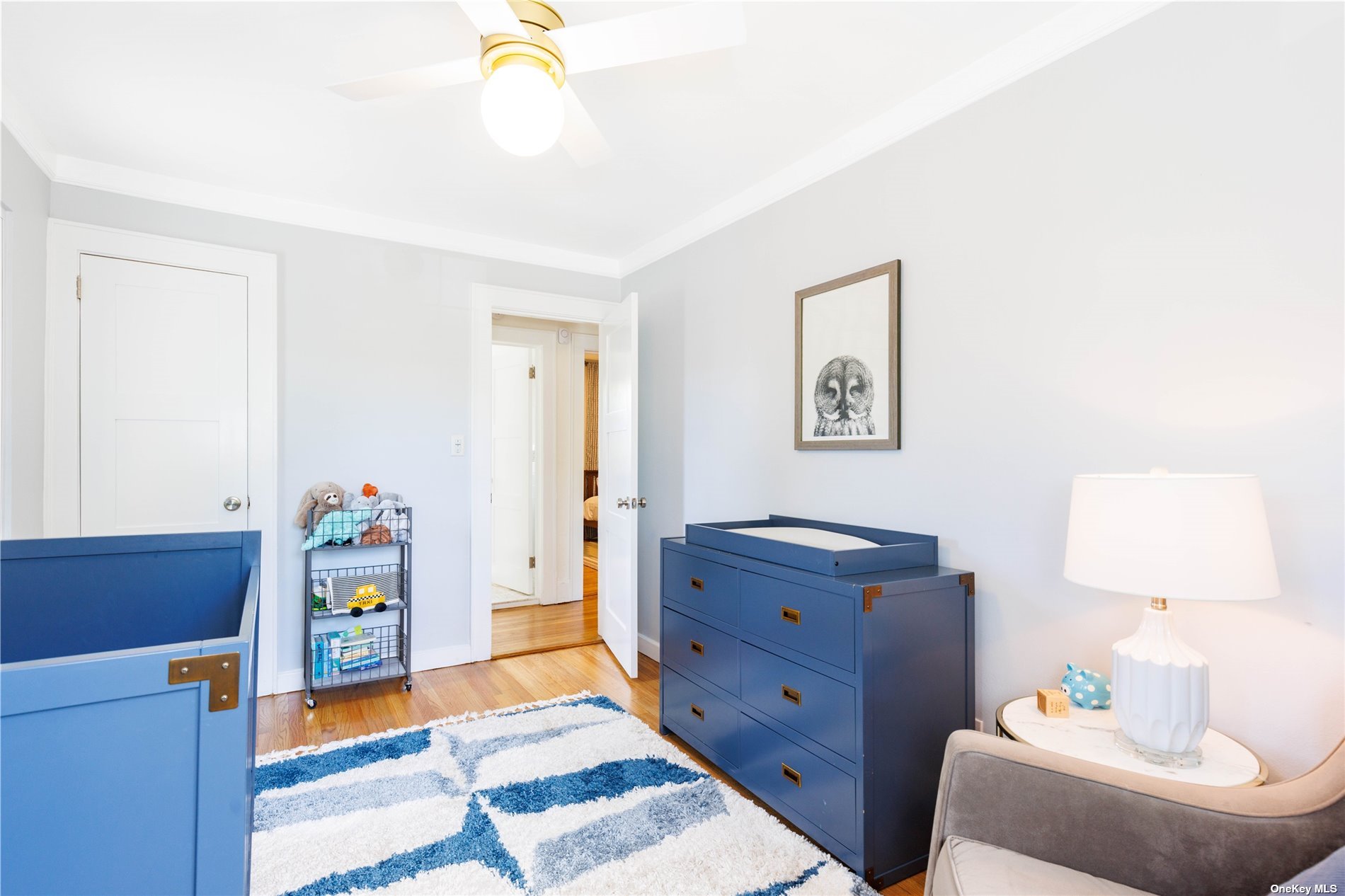 ;
;